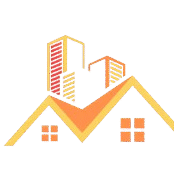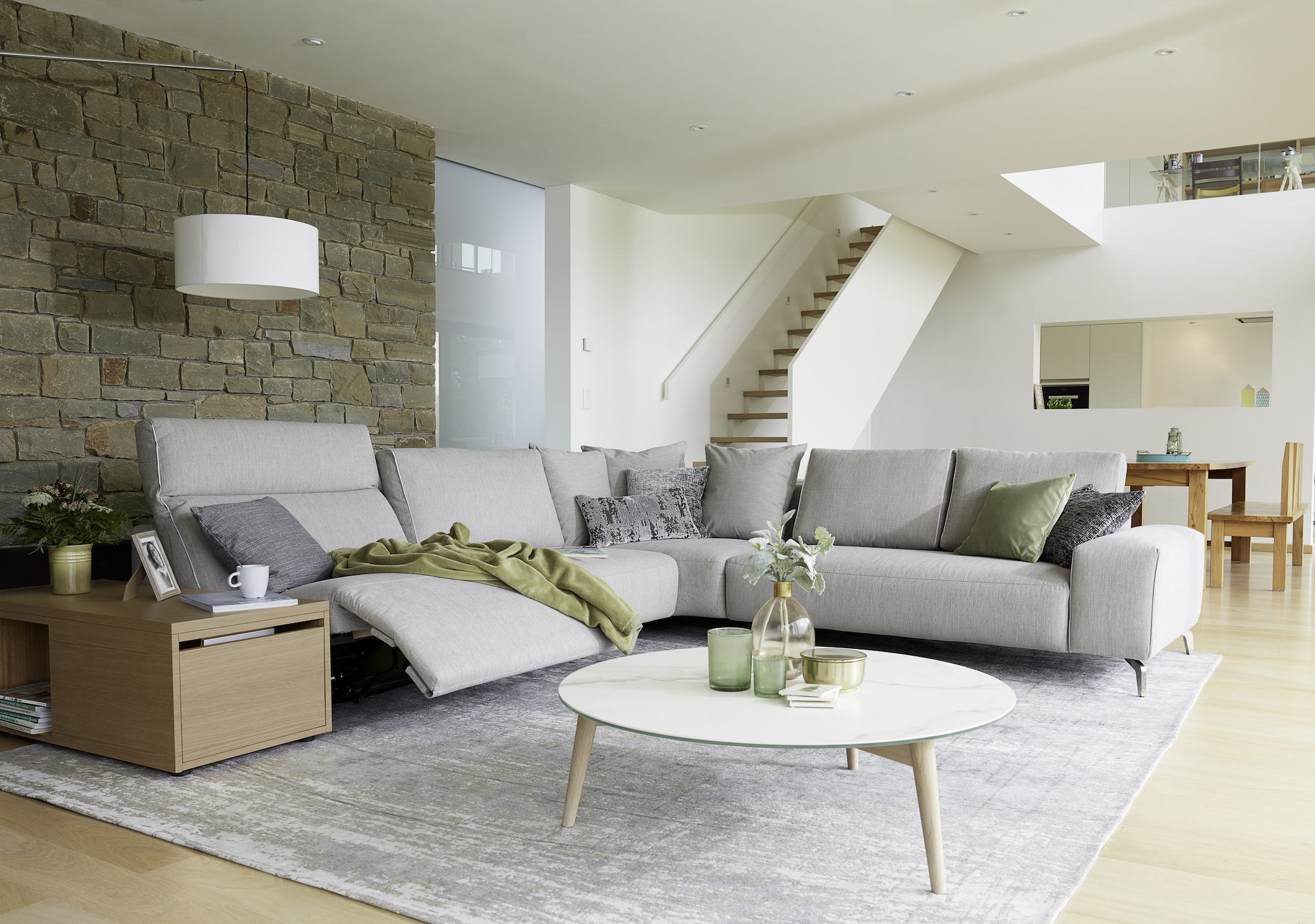
At EmberDesigns, we believe that great design is a collaborative journey — one that transforms spaces into purposeful, stylish, and inspiring environments. Our design process is carefully structured to ensure creativity, functionality, and client satisfaction at every stage. Whether you’re seeking a home makeover, a complete office redesign, or custom interior styling, our process remains client-centric, transparent, and seamless from start to finish.
Here’s an inside look at how our design process unfolds, step by step:
1. Initial Consultation – Understanding Your Vision
Every project begins with a personalized consultation — the foundation for everything that follows.
We take the time to get to know you, your space, and your goals. Whether you have a clear vision or need help defining your style, we gather information about:
- Your functional needs
- Preferred design styles
- Color and material preferences
- Lifestyle or brand identity (for commercial projects)
- Timeline and budget expectations
This consultation may happen in person or virtually, depending on your location and convenience. It’s an open conversation where your ideas are valued and explored.
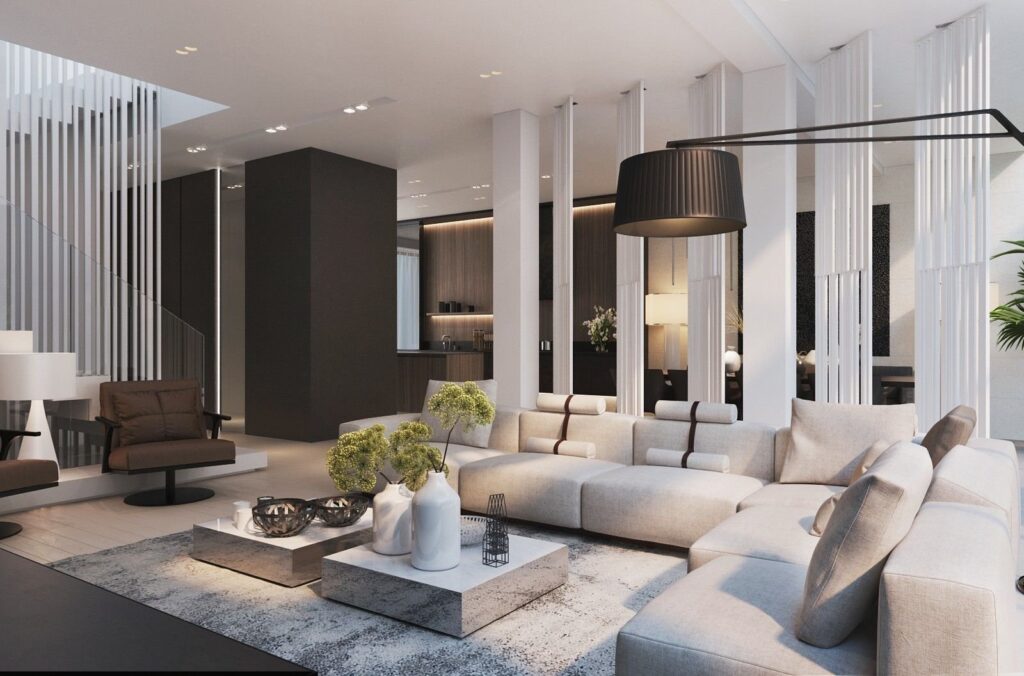
2. Site Visit and Measurements – Evaluating the Space
Once we understand your requirements, our team schedules a site visit to observe the actual space.
We:
- Measure walls, windows, flooring, and ceiling heights
- Assess lighting conditions and architectural elements
- Note technical requirements (electrical points, plumbing, HVAC, etc.)
This on-site evaluation helps us align our ideas with the physical parameters and limitations of the space, ensuring practical design solutions from the outset.
3. Concept Development – Shaping The Creative Direction
Armed with your input and site data, our designers begin crafting a conceptual design that sets the tone for your space.
This stage includes:
- Mood boards (style direction, color palettes, textures)
- Preliminary space plans and zoning layouts
- Concept sketches or draft 3D models
- Suggested themes (e.g., minimalist, industrial, contemporary, boho)
We present these ideas for your feedback, adjusting and refining them to match your vision. It’s a collaborative stage designed to get your input before moving forward.
4. Design Presentation – Bringing Ideas to Life
Once the concept is approved, we develop a detailed design proposal with the full creative layout.
You’ll receive:
- Finalized 2D floor plans
- 3D renderings and virtual walkthroughs
- Lighting, furniture, and décor plans
- Material boards (tiles, fabrics, finishes, paints, etc.)
This gives you a clear visual representation of what your space will look like. You’ll be able to see how the design will feel and flow — before any work begins.
5. Budgeting And Scheduling – Clarity And Control
With the design plan approved, we move into costing and project scheduling.
Our team provides:
- A detailed item-wise quotation
- Procurement plan (vendors, materials, finishes)
- Execution timeline and phase-wise schedule
We are fully transparent with pricing and work closely with you to balance quality, cost, and value. Any necessary revisions to the budget are handled collaboratively and professionally.
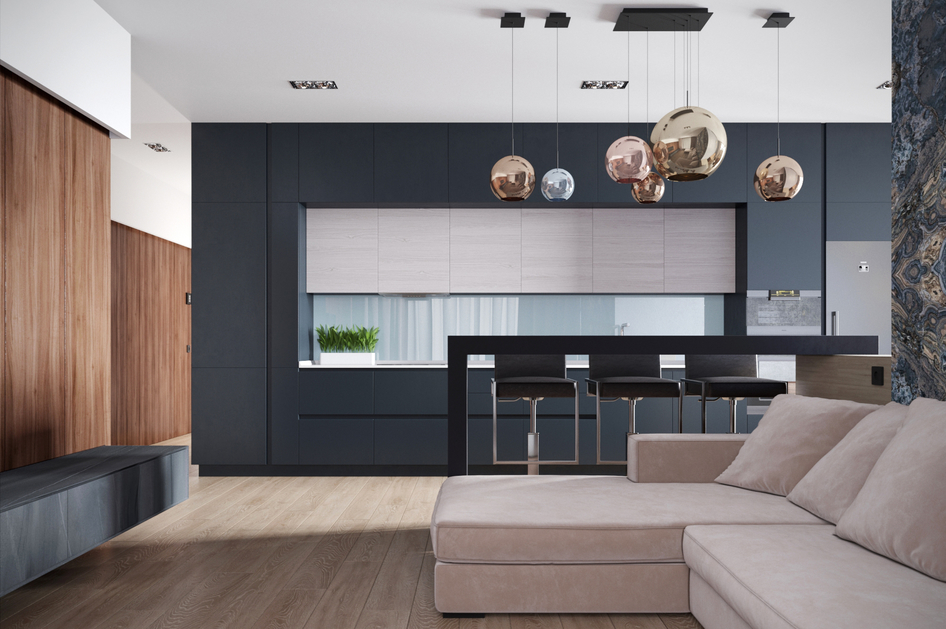
6. Execution And Project Management – From Paper To Reality
This is where the design becomes reality. Our execution team steps in, and the project enters the implementation phase. We coordinate every detail, including:
- Civil work and layout changes
- Electrical, plumbing, and carpentry work
- False ceiling installation
- Flooring and wall treatments
- Modular furniture installations
- Painting, lighting, and custom décor integration
A dedicated project manager oversees progress, ensuring that work is done to specifications, timelines are respected, and quality standards are maintained. You receive regular updates, walkthroughs, and status reports.
7. Styling And Finishing Touches – Perfecting The Space
Once the core installation is complete, we move on to styling and accessorizing your space. This is where the magic happens.
We layer in:
- Furniture arrangements
- Curtains, rugs, cushions, and soft furnishings
- Wall art, mirrors, and decorative accents
- Indoor plants and lighting mood-setting
This final layer ties the entire design together, creating a warm and livable atmosphere. Every element is handpicked to enhance the theme and functionality.
8. Final Handover – Welcome To Your New Space
Before the official handover, we conduct a final quality check and walkthrough to ensure everything meets our design and performance standards.
You’ll receive:
- A complete handover kit
- Care instructions for materials and surfaces
- Warranty details for fixtures and fittings
We welcome you into your newly designed space — polished, personalized, and picture-perfect.
9. Post-Project Support – We’re Still Here
Our relationship doesn’t end with handover. We offer post-project support for any minor adjustments, queries, or guidance you may need. Whether it’s re-styling a corner or replacing a fitting, we’re just a call away.
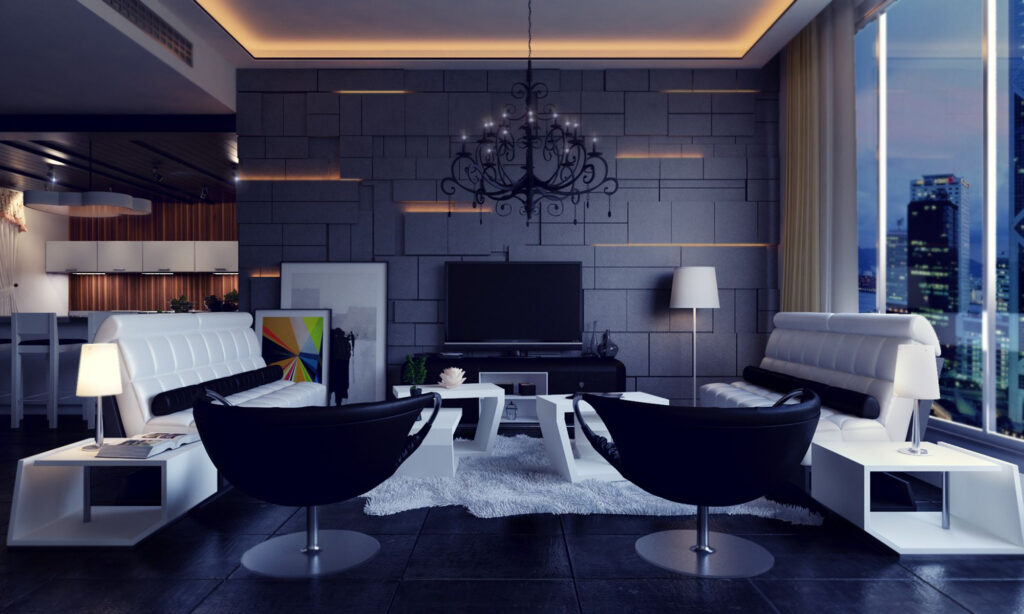
Conclusion
The EmberDesigns process is more than a workflow—it’s a collaborative journey that turns your space into something extraordinary. Our structured yet flexible approach ensures clarity, creativity, and confidence at every step, from your first idea to the last light bulb installed.
Whether you’re creating a brand-new space or breathing life into an old one, EmberDesigns brings passion, precision, and professionalism into every square inch.
